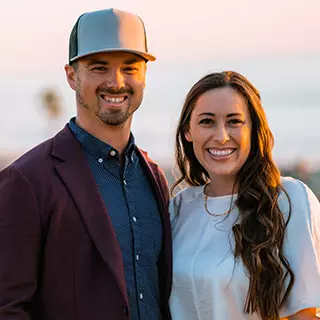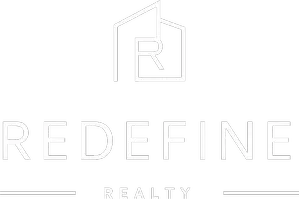4027 E 11th Long Beach, CA 90804

Open House
Sun Nov 16, 11:00am - 2:00pm
UPDATED:
Key Details
Property Type Multi-Family
Sub Type Duplex
Listing Status Active
Purchase Type For Sale
MLS Listing ID PW25257184
Construction Status Turnkey
HOA Y/N No
Year Built 1923
Lot Size 4,342 Sqft
Property Sub-Type Duplex
Property Description
This property offers a unique opportunity for both investors and homeowners alike. Whether you're looking for a savvy investment, a multi-generational living space, or a home office setup, this duplex has it all. The two side-by-side units mirror each other in layout and design, showcasing the beauty of Craftsman architecture.
On one side, you'll find a cozy 1 bed, 1 bath unit perfect for a single individual or couple. On the other side, indulge in the spacious 2 bed, 2 bath unit with a luxurious master suite complete with a full bathroom. Both units feature open-concept layouts and kitchen bar top, updated kitchens with stylish wood cabinets, and spa-like bathrooms with exquisite green tiles and gold accents. Another plus is that both units have their own laundry rooms making that an added bonus as well individual split HVAC units.
The detached two-car garage presents an exciting opportunity to expand your living space by converting it into an ADU or two – subject to city approval. Properties of this caliber are a rare find, so don't miss your chance to own this one of a kind Craftsman Duplex. Embrace the beauty of the past while enjoying the comforts of modern living – this is your opportunity to make this stunning property your own.
Location
State CA
County Los Angeles
Area 2 - Belmont Heights, Alamitos Heights
Rooms
Other Rooms Two On A Lot
Interior
Interior Features Open Floorplan, Quartz Counters, Recessed Lighting, All Bedrooms Down, Primary Suite
Flooring Vinyl
Fireplaces Type None
Fireplace No
Appliance Dishwasher, Disposal
Laundry Laundry Room
Exterior
Parking Features Detached Carport
Garage Spaces 3.0
Garage Description 3.0
Fence Wood
Pool None
Community Features Curbs
Utilities Available Electricity Connected, Natural Gas Available, Sewer Connected, Water Available
View Y/N Yes
View City Lights
Total Parking Spaces 5
Private Pool No
Building
Lot Description 2-5 Units/Acre, Sprinklers In Front, Sprinkler System
Story 1
Entry Level One
Foundation Raised
Sewer Public Sewer
Water Public
Architectural Style Craftsman
Level or Stories One
Additional Building Two On A Lot
New Construction No
Construction Status Turnkey
Others
Senior Community No
Tax ID 7254005016
Acceptable Financing Cash to New Loan, Conventional
Listing Terms Cash to New Loan, Conventional
Special Listing Condition Standard

GET MORE INFORMATION





