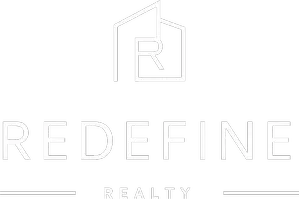2848 Alberta ST Torrance, CA 90501

Open House
Sat Nov 15, 2:00pm - 4:00pm
Sun Nov 16, 2:00pm - 4:00pm
Thu Nov 13, 12:00pm - 2:00pm
UPDATED:
Key Details
Property Type Single Family Home
Sub Type Single Family Residence
Listing Status Active
Purchase Type For Sale
Square Footage 1,403 sqft
Price per Sqft $780
MLS Listing ID SB25249066
Bedrooms 3
Full Baths 2
Construction Status Updated/Remodeled,Turnkey
HOA Y/N No
Year Built 1950
Lot Size 5,026 Sqft
Property Sub-Type Single Family Residence
Property Description
Location
State CA
County Los Angeles
Area 134 - Old Torrance
Zoning Torr-Lo
Rooms
Other Rooms Gazebo
Main Level Bedrooms 3
Interior
Interior Features Breakfast Bar, Open Floorplan, Pull Down Attic Stairs, Stone Counters, Recessed Lighting, Primary Suite, Walk-In Closet(s)
Heating Central, Forced Air
Cooling Central Air
Flooring Tile, Wood
Fireplaces Type None
Inclusions Kitchen Appliances
Fireplace No
Appliance Dishwasher, ENERGY STAR Qualified Appliances, ENERGY STAR Qualified Water Heater, Free-Standing Range, Disposal, Gas Oven, Gas Range, High Efficiency Water Heater, Microwave, Refrigerator, Tankless Water Heater, Water To Refrigerator, Water Heater
Laundry Inside, Laundry Closet
Exterior
Parking Features Door-Single, Driveway, Garage Faces Front, Garage, Private
Garage Spaces 1.0
Garage Description 1.0
Fence Block, Wood
Pool None
Community Features Curbs, Gutter(s), Storm Drain(s), Street Lights, Sidewalks
Utilities Available Electricity Connected, Natural Gas Connected, Sewer Connected, Water Connected
View Y/N No
View None
Roof Type Composition,Shingle
Accessibility Safe Emergency Egress from Home, No Stairs
Porch Concrete
Total Parking Spaces 1
Private Pool No
Building
Lot Description Back Yard, Corner Lot, Front Yard, Lawn, Near Public Transit, Street Level, Yard
Dwelling Type House
Story 1
Entry Level One
Foundation Raised
Sewer Public Sewer
Water Public
Architectural Style Contemporary
Level or Stories One
Additional Building Gazebo
New Construction No
Construction Status Updated/Remodeled,Turnkey
Schools
Elementary Schools Torrance
High Schools Torrance
School District Torrance Unified
Others
Senior Community No
Tax ID 7357038008
Security Features Carbon Monoxide Detector(s),Smoke Detector(s),Security Lights
Acceptable Financing Cash, Cash to New Loan, FHA, Submit, VA Loan
Listing Terms Cash, Cash to New Loan, FHA, Submit, VA Loan
Special Listing Condition Standard

GET MORE INFORMATION





