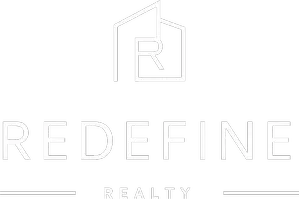34762 Kingsnake Murrieta, CA 92563

UPDATED:
Key Details
Property Type Single Family Home
Sub Type Single Family Residence
Listing Status Active
Purchase Type For Sale
Square Footage 3,124 sqft
Price per Sqft $272
MLS Listing ID SW25259131
Bedrooms 5
Full Baths 3
Three Quarter Bath 1
HOA Y/N No
Year Built 2018
Lot Size 9,147 Sqft
Lot Dimensions Public Records
Property Sub-Type Single Family Residence
Property Description
This spacious residence features a private downstairs suite with its own front entrance, rear yard access, and a separate fenced backyard complete with a lemon tree — ideal for multi-generational living, guests, or extended stays. An additional main-level bedroom and full bath provide even more flexibility for your lifestyle needs.
The modern kitchen boasts granite countertops, a large center island, and stainless steel appliances, creating a perfect space for cooking and entertaining. The open-concept design flows effortlessly into the living and dining areas, enhanced by upgraded flooring throughout and double sliding glass doors that open to a spacious backyard — perfect for gatherings or relaxing while enjoying the beautiful valley and wildlife preserve views.
Enjoy comfort and efficiency with a meticulously maintained HVAC system, tankless water heater, and water-saving flow restrictors throughout. The home also includes front yard landscaping and sits on a large lot, offering ample space to personalize your outdoor retreat.
Ideally located near top-rated schools, shopping, restaurants, freeway access, and Costco shopping center. Near Loma Linda Hospital and Kaiser Medical Offices. This exceptional property combines modern living, natural beauty, and everyday convenience — all with the added bonus of no HOA fees!
Location
State CA
County Riverside
Area Srcar - Southwest Riverside County
Rooms
Other Rooms Guest House Attached
Main Level Bedrooms 2
Interior
Interior Features Eat-in Kitchen, Granite Counters, Bedroom on Main Level
Heating Forced Air, Natural Gas
Cooling Central Air
Fireplaces Type None
Fireplace No
Appliance Dishwasher, Gas Cooktop, Disposal, Gas Oven, Microwave, Self Cleaning Oven, Tankless Water Heater, Water To Refrigerator
Laundry Washer Hookup, Gas Dryer Hookup, Laundry Room
Exterior
Exterior Feature Awning(s)
Parking Features Garage Faces Front, Garage
Garage Spaces 2.0
Garage Description 2.0
Fence Block, Vinyl
Pool None
Community Features Preserve/Public Land, Ravine, Storm Drain(s), Street Lights, Sidewalks
View Y/N Yes
View Mountain(s), Panoramic, Rocks
Accessibility Grab Bars
Porch Front Porch
Total Parking Spaces 2
Private Pool No
Building
Lot Description Front Yard, Rectangular Lot, Sprinkler System
Dwelling Type House
Story 2
Entry Level Two
Foundation Permanent
Sewer Public Sewer
Water Public
Level or Stories Two
Additional Building Guest House Attached
New Construction No
Schools
Elementary Schools Oak Meadow
Middle Schools Bell Mountain
School District Perris Union High
Others
Senior Community No
Tax ID 384421009
Security Features Carbon Monoxide Detector(s),Fire Sprinkler System,Smoke Detector(s)
Acceptable Financing Cash, Conventional, Cal Vet Loan, 1031 Exchange, Fannie Mae
Listing Terms Cash, Conventional, Cal Vet Loan, 1031 Exchange, Fannie Mae
Special Listing Condition Standard

GET MORE INFORMATION



