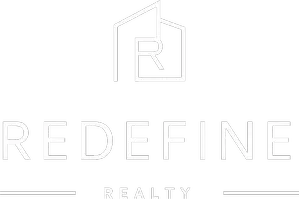16710 Elgar Torrance, CA 90504

UPDATED:
Key Details
Property Type Single Family Home
Sub Type Single Family Residence
Listing Status Active
Purchase Type For Rent
Square Footage 2,153 sqft
MLS Listing ID OC25250270
Bedrooms 3
Full Baths 3
HOA Y/N No
Rental Info 12 Months
Year Built 1954
Lot Size 7,605 Sqft
Property Sub-Type Single Family Residence
Property Description
The home welcomes you with a classic entryway that leads into a bright and functional kitchen complete with a cozy breakfast nook. Just beyond, a mudroom with washer and dryer flows seamlessly to the backyard—ideal for indoor-outdoor living and effortless entertaining.
Designed with convenience and versatility in mind, all three bedrooms are positioned on one side of the home, creating the perfect layout for multigenerational living, work-from-home flexibility, or added privacy from common spaces. A generous bonus room offers incredible potential as a home office, playroom, hobby space, or extra storage.
Enjoy a warm and inviting dining room highlighted by a charming fireplace, plus a comfortable living room featuring sliding glass doors that open to the rear yard—bringing in natural light and expanding your entertaining space.
The property also delivers exceptional parking and access: a 2-car garage with entry from the rear alley, plus additional driveway space for two more vehicles behind the home—ideal for guests, multiple drivers, or recreational toys.
Located just minutes from El Camino College, Alondra Park, shopping, dining, and easy access to LAX, this home perfectly blends comfort, convenience, and location.
A rare opportunity in Northwest Torrance—come experience it for yourself!
Location
State CA
County Los Angeles
Area 132 - N Torrance - West
Rooms
Main Level Bedrooms 1
Interior
Interior Features Breakfast Area, All Bedrooms Down
Heating Central
Cooling None
Flooring Carpet, Tile
Fireplaces Type Dining Room, Gas
Furnishings Unfurnished
Fireplace Yes
Appliance Dishwasher, Electric Oven, Electric Water Heater, Gas Range, Microwave, Refrigerator, Dryer, Washer
Laundry Inside
Exterior
Garage Spaces 2.0
Garage Description 2.0
Fence Privacy, Stone
Pool None
Community Features Sidewalks
View Y/N No
View None
Roof Type Shingle
Porch Concrete, Enclosed
Total Parking Spaces 2
Private Pool No
Building
Lot Description Cul-De-Sac
Dwelling Type House
Story 1
Entry Level One
Sewer Public Sewer
Water Public
Level or Stories One
New Construction No
Schools
Elementary Schools Yukon
School District Torrance Unified
Others
Pets Allowed Breed Restrictions
Senior Community No
Tax ID 4092013010
Special Listing Condition Standard
Pets Allowed Breed Restrictions

GET MORE INFORMATION





