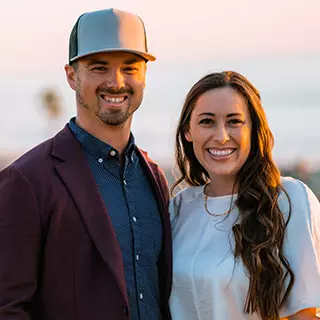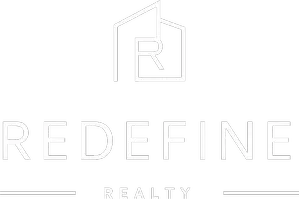8531 10th Downey, CA 90241

UPDATED:
Key Details
Property Type Single Family Home
Sub Type Single Family Residence
Listing Status Active
Purchase Type For Sale
Square Footage 4,682 sqft
Price per Sqft $448
MLS Listing ID TR25232561
Bedrooms 5
Full Baths 6
HOA Y/N No
Year Built 2004
Lot Size 8,006 Sqft
Property Sub-Type Single Family Residence
Property Description
The gourmet kitchen with an oversized island, premium appliances, and abundant storage flows seamlessly into expansive living areas filled with natural light. Every bedroom features its own private bathroom, while the primary suite provides a spa-like retreat with soaking tub, dual vanities, and walk-in closets.
Perfect for entertaining, the home opens to a private backyard with covered patio and ample space to design your outdoor dream retreat. A two-car garage adds convenience and functionality.
Close to top schools, dining, shopping, and freeway access, this is your opportunity to experience luxury living in one of Downey's most desirable neighborhoods.
Schedule your private showing today.
Location
State CA
County Los Angeles
Area D1 - Northeast Downey, N Of Firestone, E Of Downey
Rooms
Main Level Bedrooms 1
Interior
Interior Features Bedroom on Main Level, Multiple Primary Suites, Primary Suite, Walk-In Closet(s)
Heating Central
Cooling Central Air, Dual, ENERGY STAR Qualified Equipment, High Efficiency
Flooring Carpet, Stone, Wood
Fireplaces Type Den, Electric, Family Room, Gas, Gas Starter, Great Room, Living Room, Primary Bedroom, Wood Burning
Fireplace Yes
Appliance 6 Burner Stove, Built-In Range, Barbecue, Convection Oven, Double Oven, Dishwasher, Refrigerator, Dryer, Washer
Laundry Washer Hookup, Gas Dryer Hookup, Inside, Laundry Room
Exterior
Garage Spaces 2.0
Garage Description 2.0
Pool Heated, In Ground, Private, Waterfall
Community Features Biking, Dog Park, Golf, Park, Street Lights, Suburban, Sidewalks
View Y/N Yes
View Neighborhood
Roof Type Spanish Tile
Porch Covered, Patio
Total Parking Spaces 2
Private Pool Yes
Building
Lot Description 0-1 Unit/Acre, Back Yard, Front Yard, Yard
Dwelling Type House
Story 2
Entry Level Two
Sewer Public Sewer
Water Public
Architectural Style Mediterranean
Level or Stories Two
New Construction No
Schools
School District Downey Unified
Others
Senior Community No
Tax ID 6252011017
Acceptable Financing Cash, Cash to New Loan, Conventional
Listing Terms Cash, Cash to New Loan, Conventional
Special Listing Condition Standard

GET MORE INFORMATION





