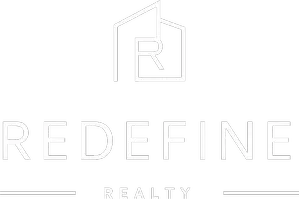8 Vista CT Pomona, CA 91766

UPDATED:
Key Details
Property Type Condo
Sub Type Condominium
Listing Status Active
Purchase Type For Rent
Square Footage 2,065 sqft
MLS Listing ID TR25232207
Bedrooms 3
Full Baths 4
HOA Fees $120/mo
HOA Y/N Yes
Rental Info 12 Months
Year Built 2019
Lot Size 1,960 Sqft
Property Sub-Type Condominium
Property Description
This beautifully designed three-story residence offers 3 bedrooms, 3.5 bathrooms, and a two-car garage with a highly functional floor plan.
Upon entry, you're welcomed by a foyer that leads to a private downstairs bedroom with a full bath—perfect for guests or extended family. The second level features an open-concept living space with a bright great room and a balcony, ideal for entertaining. The adjoining dining area connects seamlessly to the gourmet kitchen, complete with a large center island, upgraded cabinetry, granite countertops, and modern flooring. Solar panels are included for added efficiency.
The third level is highlighted by a spacious primary suite featuring a spa-inspired bathroom with dual vanities and an expansive walk-in closet. An additional upstairs bedroom also includes its own ensuite bath and walk-in closet.
Conveniences include a dedicated laundry room with washer and dryer, freshly painted interior, Wi-Fi extender, four new toilets, and included appliances (refrigerator, microwave, and oven). The home is offered unfurnished and is move-in ready.
Lease Details:
• Owner covers HOA dues, solar panel fees, home insurance, and property taxes.
• Tenant is responsible for all utilities: water, gas, electricity, internet, and trash service.
Location
State CA
County Los Angeles
Area 687 - Pomona
Rooms
Main Level Bedrooms 1
Interior
Heating Central
Cooling Central Air
Fireplaces Type See Remarks
Furnishings Unfurnished
Fireplace Yes
Appliance Dryer, Washer
Laundry See Remarks
Exterior
Garage Spaces 2.0
Garage Description 2.0
Pool Community
Community Features Biking, Dog Park, Park, Sidewalks, Pool
Amenities Available Clubhouse, Dog Park, Guard
View Y/N Yes
Total Parking Spaces 2
Private Pool No
Building
Dwelling Type House
Story 3
Entry Level Three Or More
Sewer Unknown
Water See Remarks
Level or Stories Three Or More
New Construction No
Schools
School District Pomona Unified
Others
Pets Allowed No
HOA Name Avendale at Phillips Ranc
Senior Community No
Tax ID 8711022022
Acceptable Financing Cash, Cash to New Loan
Listing Terms Cash, Cash to New Loan
Special Listing Condition Standard
Pets Allowed No

GET MORE INFORMATION





