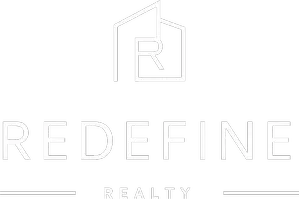9932 Newcastle AVE Westminster, CA 92683

Open House
Fri Oct 03, 1:00pm - 5:00pm
Sat Oct 04, 1:00pm - 6:00pm
Sun Oct 05, 12:00pm - 6:00pm
UPDATED:
Key Details
Property Type Single Family Home
Sub Type Single Family Residence
Listing Status Active
Purchase Type For Sale
Square Footage 2,328 sqft
Price per Sqft $622
MLS Listing ID PW25225229
Bedrooms 5
Full Baths 2
Three Quarter Bath 1
Construction Status Updated/Remodeled,Turnkey
HOA Y/N No
Year Built 1966
Lot Size 6,059 Sqft
Property Sub-Type Single Family Residence
Property Description
Welcome to this beautifully maintained, ready to move in home—available for the first time in over 23 years. This spacious residence offers 5 bedrooms and 3 large bathrooms, including a conveniently located primary master suite on the ground floor, providing privacy and ease of living. Perfect for any or multi-generations family.
Spanning over 2,328 sqft of living space plus covered spacious patio on a generous 6,060 sqft lot, the home features an expansive open floor plan with a large living room and a versatile sunroom/bonus room—perfect for family gatherings or a quiet retreat.
Enjoy outdoor living with a covered patio overlooking a spacious backyard, ideal for entertaining or relaxing under the California sun.
Recent upgrades include:
Fresh interior and exterior paint,
New epoxy flooring in the garage,
New garage motor,
New 5-ton air conditioning unit installed five months ago,
New flooring throughout the living and dining areas (installed two years ago),
Kitchen remodeled with quartz countertops (late 2018),
Second-floor enhancements including a balcony.
Conveniently located minutes from Asian Garden Malls, supermarkets, shopping centers, schools, and churches, with easy access to CA-22, I-405 freeways, and major thoroughfares, this home perfectly balances comfort and convenience.
Don't miss this rare opportunity to own a distinguished gem in one of Westminster's most desirable neighborhoods.
Location
State CA
County Orange
Area 65 - N Of Blsa, S Of Ggrv, E Of Bch, W Of Brookhrs
Rooms
Main Level Bedrooms 3
Interior
Interior Features Built-in Features, Balcony, Crown Molding, Separate/Formal Dining Room, Eat-in Kitchen, Open Floorplan, Phone System, Quartz Counters, Stair Climber, Storage, Bedroom on Main Level, Main Level Primary, Walk-In Closet(s)
Cooling Central Air, Gas, High Efficiency
Flooring Vinyl
Fireplaces Type Family Room, Gas Starter, Living Room
Fireplace Yes
Appliance Built-In Range, Dishwasher, Gas Oven, Gas Range, Gas Water Heater, High Efficiency Water Heater, Range Hood, Water To Refrigerator, Water Heater
Laundry Washer Hookup, Gas Dryer Hookup, In Garage
Exterior
Parking Features Direct Access, Door-Single, Driveway, Garage Faces Front, Garage, Garage Door Opener, Paved
Garage Spaces 2.0
Garage Description 2.0
Fence Block, Good Condition
Pool None
Community Features Street Lights, Sidewalks
Utilities Available Cable Connected, Electricity Connected, Natural Gas Connected, Phone Connected, Sewer Connected, Water Connected
View Y/N Yes
View Neighborhood
Roof Type Shingle
Accessibility None
Porch Covered, See Remarks
Total Parking Spaces 2
Private Pool No
Building
Lot Description 0-1 Unit/Acre, Back Yard, Lawn, Landscaped, Paved, Rectangular Lot
Dwelling Type House
Story 2
Entry Level Two
Foundation Slab
Sewer Public Sewer
Water Public
Level or Stories Two
New Construction No
Construction Status Updated/Remodeled,Turnkey
Schools
School District Garden Grove Unified
Others
Senior Community No
Tax ID 09860711
Security Features Carbon Monoxide Detector(s),Smoke Detector(s)
Acceptable Financing Cash, Cash to Existing Loan, Cash to New Loan, Conventional, 1031 Exchange
Listing Terms Cash, Cash to Existing Loan, Cash to New Loan, Conventional, 1031 Exchange
Special Listing Condition Standard

GET MORE INFORMATION





