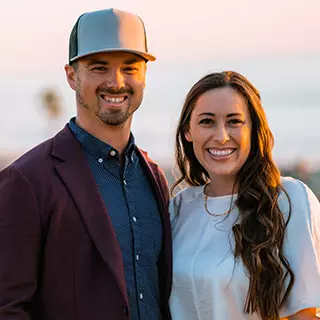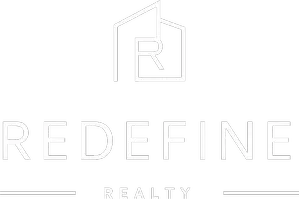12016 Aspen CIR #B Grand Terrace, CA 92313

UPDATED:
Key Details
Property Type Townhouse
Sub Type Townhouse
Listing Status Active
Purchase Type For Rent
Square Footage 1,154 sqft
MLS Listing ID PW25201129
Bedrooms 2
Full Baths 2
HOA Y/N No
Rental Info 12 Months
Year Built 1988
Lot Size 9,226 Sqft
Property Sub-Type Townhouse
Property Description
This Townhome is centrally located to Freeways 10, 60, 91, 210 and 215. Short driving distance for approx. 2.5 miles to Loma Linda University, School of Dentistry, Medical School, Loma Linda Hospital and VA Hospital. The home is surrounded by all other amenities, child care, school, banks, supermarket, restaurant etc. It is also approx. 15 minutes to University of Riverside and Civic Center etc. City of Grand Terrace has the expansion of Freeway 215 on ramp off Barton Road with new shopping centers that will be completed soon. It is also close to Grand Terrace High School, City Hall, and city Library for your conveniences.
Location
State CA
County San Bernardino
Area 266 - Grand Terrace
Rooms
Main Level Bedrooms 1
Interior
Interior Features Breakfast Bar, Balcony, Multiple Staircases, Main Level Primary, Multiple Primary Suites
Heating Central
Cooling Central Air
Flooring Laminate, Wood
Fireplaces Type Gas Starter, Living Room
Furnishings Unfurnished
Fireplace Yes
Appliance Dishwasher, Disposal
Laundry Common Area
Exterior
Parking Features Concrete, Direct Access, Garage, Garage Door Opener, Garage Faces Rear
Garage Spaces 2.0
Garage Description 2.0
Pool None
Community Features Urban
Utilities Available Sewer Available, Sewer Connected
View Y/N Yes
View Courtyard, Neighborhood
Total Parking Spaces 2
Private Pool No
Building
Lot Description 11-15 Units/Acre
Dwelling Type Multi Family
Story 2
Entry Level Two
Foundation Slab
Sewer Sewer Tap Paid
Water Public
Level or Stories Two
New Construction No
Schools
School District Riverside Unified
Others
Pets Allowed No
Senior Community No
Tax ID 0275301240000
Special Listing Condition Standard
Pets Allowed No

GET MORE INFORMATION





