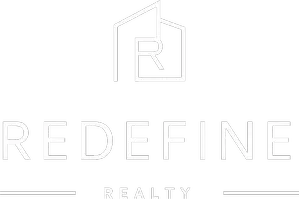1155 W Park LN Santa Ana, CA 92706

Open House
Wed Sep 10, 11:00am - 1:00pm
Sun Sep 14, 6:30pm - 8:30pm
UPDATED:
Key Details
Property Type Single Family Home
Sub Type Single Family Residence
Listing Status Active
Purchase Type For Sale
Square Footage 2,338 sqft
Price per Sqft $767
MLS Listing ID OC25195776
Bedrooms 4
Full Baths 2
Half Baths 1
Construction Status Updated/Remodeled,Turnkey
HOA Y/N No
Year Built 1961
Lot Size 8,833 Sqft
Property Sub-Type Single Family Residence
Property Description
The home retains iconic period features—extra-wide front door with center knob, walls of glass, open beam ceilings, and a striking stone fireplace—while enjoying the benefits of a full modern remodel. The kitchen has been completely redesigned with custom finishes, while all three bathrooms have been luxuriously updated. New energy-efficient Anderson windows and sliding glass doors bring in abundant natural light and an open feel to the private pool for a true indoor-outdoor lifestyle.
Large two-car garage with refinished epoxy floors, abundant storage, and an extra storage space that can be converted into a kitchenette to the casita room. The remodeled casita has its own bathroom, water heater serves perfectly as a guest retreat, studio, or private office. The walkway leads out to a separate exit door making it a perfect future ADU conversion.
Additional updates include a tankless water heater, central A/C, new lighting throughout, ceiling fans, updated blinds, security system, and ample driveway parking with Tesla electric vehicle charging station. Additionally, the home has been re-plumbed with PVC Piping in 2021, and the owner has cleared the plumbing of the house to the city line drain removing any built up calcium over the years.
Located in the highly desirable Morrison Park neighborhood—surrounded by architecturally significant custom homes, close to award-winning schools, three parks, and tennis courts, main place mall, choc hospital —this is a rare opportunity to own a completely remodeled Mid-Century Modern masterpiece that balances history, comfort, and luxury.
Location
State CA
County Orange
Area 70 - Santa Ana North Of First
Rooms
Other Rooms Guest House Detached
Main Level Bedrooms 4
Interior
Interior Features Built-in Features, Ceiling Fan(s), High Ceilings, In-Law Floorplan, Quartz Counters, Recessed Lighting, All Bedrooms Down, Bedroom on Main Level, Main Level Primary
Heating Central, Forced Air, Natural Gas, Space Heater, Solar, Wall Furnace
Cooling Central Air, ENERGY STAR Qualified Equipment
Flooring Tile, Wood
Fireplaces Type Gas, Gas Starter, Living Room
Fireplace Yes
Appliance Dishwasher, ENERGY STAR Qualified Water Heater, Exhaust Fan, Gas Cooktop, Gas Oven, Gas Range, Gas Water Heater, High Efficiency Water Heater, Ice Maker, Refrigerator, Range Hood, Self Cleaning Oven, Tankless Water Heater, VentedExhaust Fan, Water To Refrigerator, Water Heater, Warming Drawer
Laundry Laundry Closet
Exterior
Parking Features Door-Multi, Garage, Garage Faces Rear
Garage Spaces 2.0
Garage Description 2.0
Pool Heated Passively, Private, Solar Heat
Community Features Park
Utilities Available Electricity Available
View Y/N No
View None
Roof Type Composition
Porch Patio
Total Parking Spaces 2
Private Pool Yes
Building
Lot Description 0-1 Unit/Acre, Front Yard, Rectangular Lot
Dwelling Type House
Story 1
Entry Level One
Foundation Concrete Perimeter
Sewer Public Sewer
Water Public
Architectural Style Mid-Century Modern
Level or Stories One
Additional Building Guest House Detached
New Construction No
Construction Status Updated/Remodeled,Turnkey
Schools
Elementary Schools Santiago
Middle Schools Willard
High Schools Santa Ana
School District Santa Ana Unified
Others
Senior Community No
Tax ID 00114606
Security Features Security System
Acceptable Financing Cash to New Loan, Conventional, Fannie Mae, Lease Back
Listing Terms Cash to New Loan, Conventional, Fannie Mae, Lease Back
Special Listing Condition Standard
Virtual Tour https://my.matterport.com/show/?m=47nHcH9pFgf&brand=0

GET MORE INFORMATION





