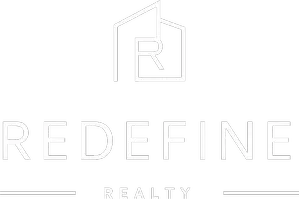463 S Westridge CIR Anaheim, CA 92807

Open House
Sat Oct 04, 11:00am - 1:00pm
Sun Oct 05, 1:00pm - 3:00pm
UPDATED:
Key Details
Property Type Single Family Home
Sub Type Single Family Residence
Listing Status Active
Purchase Type For Sale
Square Footage 1,923 sqft
Price per Sqft $767
Subdivision Westridge (Wstr)
MLS Listing ID PW25180552
Bedrooms 3
Full Baths 3
Construction Status Updated/Remodeled
HOA Fees $96/qua
HOA Y/N Yes
Year Built 1973
Lot Size 9,478 Sqft
Property Sub-Type Single Family Residence
Property Description
Location
State CA
County Orange
Area 77 - Anaheim Hills
Zoning R1
Rooms
Other Rooms Gazebo
Main Level Bedrooms 3
Interior
Interior Features Breakfast Area, Ceiling Fan(s), Crown Molding, Cathedral Ceiling(s), Separate/Formal Dining Room, High Ceilings, Open Floorplan, Recessed Lighting, Sunken Living Room, Unfurnished, All Bedrooms Down, Bedroom on Main Level, Main Level Primary, Primary Suite, Walk-In Closet(s)
Heating Central
Cooling Central Air
Flooring Carpet, Concrete, Laminate, Tile
Fireplaces Type Family Room
Fireplace Yes
Appliance Dishwasher, Electric Cooktop, Electric Oven, Electric Range, Disposal, Water Heater
Laundry Washer Hookup, In Garage
Exterior
Parking Features Door-Multi, Direct Access, Driveway, Garage Faces Front, Garage
Garage Spaces 2.0
Garage Description 2.0
Fence Block, Good Condition, Privacy
Pool Community, In Ground, Association
Community Features Hiking, Street Lights, Suburban, Sidewalks, Park, Pool
Utilities Available Cable Available, Electricity Available, Electricity Connected, Sewer Available, Sewer Connected, Water Available, Water Connected
Amenities Available Call for Rules, Pool, Spa/Hot Tub, Tennis Court(s)
View Y/N Yes
View City Lights, Hills, Neighborhood, Trees/Woods
Accessibility Safe Emergency Egress from Home, Parking, Accessible Doors
Porch Concrete, Covered, Enclosed, Open, Patio, Wrap Around
Total Parking Spaces 4
Private Pool No
Building
Lot Description 0-1 Unit/Acre, Back Yard, Front Yard, Garden, Sprinklers In Rear, Sprinklers In Front, Lawn, Near Park, Rectangular Lot, Sprinklers Timer, Sprinkler System, Street Level, Value In Land, Yard
Dwelling Type House
Story 1
Entry Level One
Sewer Public Sewer
Water Public
Level or Stories One
Additional Building Gazebo
New Construction No
Construction Status Updated/Remodeled
Schools
School District Orange Unified
Others
HOA Name Westridge
Senior Community No
Tax ID 36310109
Security Features Smoke Detector(s)
Acceptable Financing Cash, Cash to New Loan, Conventional, Fannie Mae, VA Loan
Listing Terms Cash, Cash to New Loan, Conventional, Fannie Mae, VA Loan
Special Listing Condition Standard

GET MORE INFORMATION





