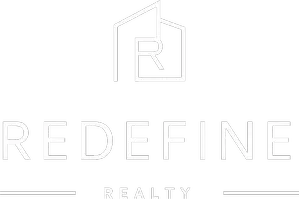2917 Cimmaron LN Fullerton, CA 92835
OPEN HOUSE
Sat Aug 16, 1:00pm - 4:00pm
Sun Aug 17, 2:00pm - 5:00pm
UPDATED:
Key Details
Property Type Single Family Home
Sub Type Single Family Residence
Listing Status Active
Purchase Type For Sale
Square Footage 2,688 sqft
Price per Sqft $632
Subdivision Parkhurst Collection (Prkc)
MLS Listing ID PW25181461
Bedrooms 3
Full Baths 2
Half Baths 1
Condo Fees $245
Construction Status Updated/Remodeled
HOA Fees $245/mo
HOA Y/N Yes
Year Built 2001
Lot Size 6,364 Sqft
Property Sub-Type Single Family Residence
Property Description
Step inside to majestic high-vaulted ceilings in the formal living and dining rooms, accented by intricate crown molding. The gourmet kitchen boasts granite countertops, a center island, full backsplash, and premium cabinetry with hidden hinges.
An open, light-filled floor plan features hardwood flooring throughout, while the nature stone fireplace wall in the family room adds warmth and sophistication. The spacious master suite includes two walk-in closets and a spa-like bathroom with a soaking tub and separate shower.
Professionally re-landscaped front and backyards are designed for water efficiency. Enjoy resort-style HOA amenities—three swimming pools, multiple playgrounds, a clubhouse, tennis courts, and basketball court—all just steps away.
This is more than a home—it's a lifestyle of comfort, prestige, and relaxation.
Location
State CA
County Orange
Area 83 - Fullerton
Interior
Interior Features Breakfast Bar, Breakfast Area, Crown Molding, Separate/Formal Dining Room, Granite Counters, Recessed Lighting, Tandem, All Bedrooms Up, Loft, Walk-In Closet(s)
Heating Central
Cooling Central Air
Flooring Wood
Fireplaces Type Family Room, Gas
Fireplace Yes
Appliance Dishwasher, Microwave
Laundry Inside, Laundry Room
Exterior
Parking Features Door-Multi, Direct Access, Driveway Level, Garage Faces Front, Garage, Garage Door Opener, Tandem
Garage Spaces 3.0
Garage Description 3.0
Fence Block
Pool Community, Association
Community Features Gutter(s), Park, Street Lights, Sidewalks, Gated, Pool
Utilities Available Electricity Connected, Natural Gas Connected, Sewer Connected
Amenities Available Clubhouse, Barbecue, Playground, Pool, Spa/Hot Tub, Tennis Court(s)
View Y/N Yes
View Trees/Woods
Roof Type Concrete
Accessibility Accessible Hallway(s)
Porch Concrete, Front Porch, Open, Patio
Total Parking Spaces 3
Private Pool No
Building
Lot Description 0-1 Unit/Acre, Cul-De-Sac, Sprinkler System, Yard
Dwelling Type House
Story 2
Entry Level Two
Sewer Public Sewer
Water Public
Level or Stories Two
New Construction No
Construction Status Updated/Remodeled
Schools
Elementary Schools Golden
Middle Schools Tuffree
High Schools El Dorado
School District Fullerton Joint Union High
Others
HOA Name Parkhurst
Senior Community No
Tax ID 33665131
Security Features Carbon Monoxide Detector(s),Fire Detection System,Security Gate,Gated Community,Smoke Detector(s)
Acceptable Financing Cash to New Loan
Listing Terms Cash to New Loan
Special Listing Condition Standard
Virtual Tour https://my.matterport.com/show/?m=5i4AhrzefzB





