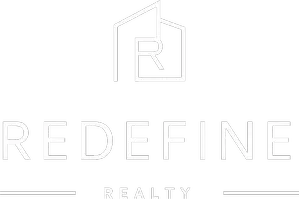26532 Merienda #7 Laguna Hills, CA 92656
UPDATED:
Key Details
Property Type Condo
Sub Type Condominium
Listing Status Active
Purchase Type For Rent
Square Footage 1,160 sqft
Subdivision Briosa - Lomas Laguna (Bri)
MLS Listing ID PW25165519
Bedrooms 2
Full Baths 2
Construction Status Turnkey
HOA Y/N Yes
Rental Info 12 Months
Year Built 1989
Property Sub-Type Condominium
Property Description
Location
State CA
County Orange
Area S2 - Laguna Hills
Zoning CONDO
Rooms
Main Level Bedrooms 1
Interior
Interior Features Breakfast Bar, Separate/Formal Dining Room, Granite Counters, High Ceilings, Open Floorplan, Bedroom on Main Level, Main Level Primary, Primary Suite, Walk-In Closet(s)
Heating Central
Cooling Central Air
Flooring Tile, Wood
Fireplaces Type Family Room
Furnishings Unfurnished
Fireplace Yes
Appliance Dishwasher, Gas Oven, Microwave
Laundry Inside
Exterior
Parking Features Assigned, Garage
Garage Spaces 1.0
Garage Description 1.0
Pool Community, Private, Association
Community Features Street Lights, Sidewalks, Pool
Utilities Available Electricity Connected, Sewer Connected, Water Connected
Amenities Available Maintenance Front Yard, Pool, Spa/Hot Tub
View Y/N Yes
View Neighborhood
Porch Deck
Total Parking Spaces 1
Private Pool Yes
Building
Lot Description 0-1 Unit/Acre
Dwelling Type House
Story 2
Entry Level Two
Foundation Slab
Sewer Public Sewer
Water Public
Level or Stories Two
New Construction No
Construction Status Turnkey
Schools
School District Saddleback Valley Unified
Others
Pets Allowed Breed Restrictions, Call, Dogs OK, Yes
Senior Community No
Tax ID 93065636
Security Features Carbon Monoxide Detector(s),Smoke Detector(s)
Special Listing Condition Standard
Pets Allowed Breed Restrictions, Call, Dogs OK, Yes





