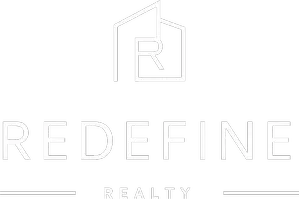1484 Sunrise Ln. San Pedro, CA 90732
UPDATED:
Key Details
Property Type Townhouse
Sub Type Townhouse
Listing Status Active
Purchase Type For Rent
Square Footage 1,828 sqft
MLS Listing ID AR25154277
Bedrooms 4
Full Baths 4
Condo Fees $492
Construction Status Turnkey
HOA Fees $492/mo
HOA Y/N Yes
Rental Info Negotiable
Year Built 2022
Property Sub-Type Townhouse
Property Description
Location
State CA
County Los Angeles
Area 193 - San Pedro - North
Zoning LAPVSP
Rooms
Main Level Bedrooms 1
Interior
Interior Features Balcony, Eat-in Kitchen, High Ceilings, Multiple Staircases, Open Floorplan, Pantry, Quartz Counters, Recessed Lighting, Storage, Unfurnished, Primary Suite, Walk-In Pantry, Walk-In Closet(s)
Heating Central, ENERGY STAR Qualified Equipment, Solar
Cooling Central Air, ENERGY STAR Qualified Equipment, Whole House Fan, Attic Fan
Flooring Carpet, Laminate
Fireplaces Type None
Furnishings Furnished
Fireplace No
Appliance Convection Oven, Dishwasher, ENERGY STAR Qualified Appliances, Free-Standing Range, Freezer, Disposal, Gas Range, Microwave, Refrigerator, Self Cleaning Oven, Tankless Water Heater, Vented Exhaust Fan, Water To Refrigerator
Laundry Electric Dryer Hookup, Gas Dryer Hookup, Inside, Laundry Closet, Upper Level
Exterior
Exterior Feature Rain Gutters
Parking Features Door-Single, Garage, Guest, Garage Faces Rear
Garage Spaces 2.0
Garage Description 2.0
Pool Community, Fenced, Heated, In Ground, Association
Community Features Biking, Curbs, Dog Park, Gutter(s), Street Lights, Suburban, Sidewalks, Gated, Pool
Utilities Available Cable Available, Electricity Available, Natural Gas Available, Phone Available, Water Available
Amenities Available Dog Park, Fitness Center, Barbecue, Pool, Spa/Hot Tub
View Y/N Yes
View Coastline, Peek-A-Boo
Accessibility Safe Emergency Egress from Home, Accessible Doors
Porch Concrete, Patio
Total Parking Spaces 2
Private Pool No
Building
Dwelling Type House
Story 3
Entry Level Three Or More
Sewer Public Sewer
Water Public
Architectural Style Modern
Level or Stories Three Or More
New Construction No
Construction Status Turnkey
Schools
School District Los Angeles Unified
Others
Pets Allowed Yes
HOA Name Vintage Group
Senior Community No
Tax ID 7442040013
Security Features Prewired,Carbon Monoxide Detector(s),Fire Detection System,Security Gate,Gated Community,24 Hour Security,Key Card Entry,Smoke Detector(s)
Acceptable Financing Cash, Cash to New Loan, Conventional, FHA
Green/Energy Cert Solar
Listing Terms Cash, Cash to New Loan, Conventional, FHA
Special Listing Condition Standard
Pets Allowed Yes





