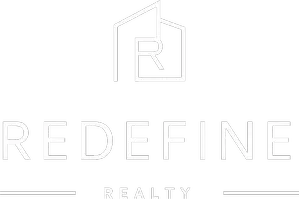6711 E Bonita Court Orange, CA 92867
UPDATED:
Key Details
Property Type Single Family Home
Sub Type Detached
Listing Status Active
Purchase Type For Sale
Square Footage 3,402 sqft
Price per Sqft $470
MLS Listing ID PW25008572
Style Detached
Bedrooms 5
Full Baths 3
Half Baths 1
Construction Status Turnkey
HOA Fees $94/mo
HOA Y/N Yes
Year Built 2000
Lot Size 7,012 Sqft
Acres 0.161
Property Sub-Type Detached
Property Description
Nestled in the scenic hills of East Orange, this beautiful home in the sought-after Serrano Heights community welcomes you with a quiet cul-de-sac setting, a highly desirable floor plan, effortless living and an inviting design. Key features include 5 bedrooms, 4 bathrooms, and 2 versatile lofts, ideal for a home office, game room, hobby space, or den. The entry opens to a grand, sweeping staircase - an architectural centerpiece that exudes elegance and timeless style. A private downstairs bedroom and bathroom are perfect for guests. Elegant formal dining room adjacent to the living room with soaring ceilings ideal for entertaining. Spacious kitchen with large center island, double ovens, walk-in pantry, and breakfast nook. The kitchen opens up to a cozy family room, highlighted by a fireplace and a built-in entertainment center. An expansive primary suite with double-door entry, walk-in closet, and a ensuite bathroom that includes dual vanities, a soaking tub and a separate shower. Elegant laminate flooring on the first floor and updated tile flooring in all bathrooms. The upstairs laundry room with a sink offers incredible convenience. Enjoy a serene backyard with mature fruit trees, offering a perfect space to unwind, gardening or gathering with friends. Attached 3-car garage with convenient direct access. Enjoy a prime location near award-winning schools and some of Oranges best outdoor spaces, including Serrano Park and Santiago Oaks hiking trails. From its charming design to its thoughtful layout, this home is sure to capture your heart.
Location
State CA
County Orange
Area Oc - Orange (92867)
Interior
Interior Features Pantry, Recessed Lighting
Cooling Central Forced Air
Flooring Carpet, Linoleum/Vinyl
Fireplaces Type FP in Family Room, Gas
Equipment Dishwasher, Disposal, Microwave, Double Oven, Gas Stove
Appliance Dishwasher, Disposal, Microwave, Double Oven, Gas Stove
Laundry Laundry Room
Exterior
Exterior Feature Stucco
Parking Features Direct Garage Access, Garage - Single Door, Garage - Two Door, Garage Door Opener
Garage Spaces 3.0
Fence Wrought Iron, Wood
Roof Type Tile/Clay
Total Parking Spaces 3
Building
Lot Description Cul-De-Sac, Curbs, Sidewalks, Sprinklers In Front, Sprinklers In Rear
Story 2
Lot Size Range 4000-7499 SF
Sewer Public Sewer
Water Public
Architectural Style Mediterranean/Spanish
Level or Stories 2 Story
Construction Status Turnkey
Others
Monthly Total Fees $309
Miscellaneous Foothills
Acceptable Financing Cash, Conventional
Listing Terms Cash, Conventional
Special Listing Condition Standard





