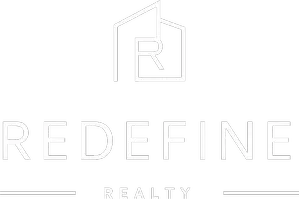See all 63 photos
$999,000
Est. payment /mo
4 Beds
2 Baths
1,760 SqFt
Open Sun 1:30PM-4PM
931 Hillside BLVD Daly City, CA 94014
REQUEST A TOUR If you would like to see this home without being there in person, select the "Virtual Tour" option and your agent will contact you to discuss available opportunities.
In-PersonVirtual Tour
OPEN HOUSE
Sun May 18, 1:30pm - 4:00pm
UPDATED:
Key Details
Property Type Single Family Home
Sub Type Single Family Residence
Listing Status Active
Purchase Type For Sale
Square Footage 1,760 sqft
Price per Sqft $567
MLS Listing ID ML82007129
Bedrooms 4
Full Baths 1
Half Baths 1
HOA Y/N No
Year Built 1954
Lot Size 2,818 Sqft
Property Sub-Type Single Family Residence
Property Description
Step into this bright and sunny home that effortlessly combines comfort, convenience, and space. Perfectly situated near public transportation, schools, shops, restaurants, and a hospital. This home is a true gem! What Makes This Home Unique? *All four bedrooms are generously sized, with two being oversized ideal for families and an additional bonus room with a fireplace. *A rare tandem garage provides not just additional parking, but the flexibility for storage, a home gym, or even a workshop area *1760 Sq Ft, 1.5 Baths, Brand New Furnace and Rear Yard *Original hardwood floors span the upper shared living spaces and staircase, with updated faux hardwood in the main living areapreserving the original wood underneath. Prime Location! Ideally situated in a highly connected neighborhood with convenient access to gas stations, grocery stores, local dining, BART, and direct bus routes to San Francisco State University its the perfect spot for: - Families seeking both space and convenience - Investors or landlords interested in housing students from nearby colleges Don't miss this opportunity to own this unique property that stands apart from other listings in the same range. This home is a must-see for anyone looking for location, livability, and lasting value.
Location
State CA
County San Mateo
Area 699 - Not Defined
Zoning R10003
Interior
Heating Central
Cooling None
Fireplaces Type Family Room
Fireplace Yes
Exterior
Garage Spaces 2.0
Garage Description 2.0
View Y/N No
Roof Type Other
Attached Garage Yes
Total Parking Spaces 2
Building
Foundation Concrete Perimeter
Sewer Public Sewer
Water Public
New Construction No
Schools
School District Other
Others
Tax ID 006466120
Special Listing Condition Standard

Listed by Emily Cordero • Castle Hill Realty
GET MORE INFORMATION
QUICK SEARCH




