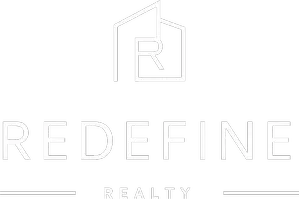1135 Genco TER San Jose, CA 95133
OPEN HOUSE
Sat May 17, 1:30pm - 4:30pm
Sun May 18, 1:30pm - 4:30pm
UPDATED:
Key Details
Property Type Townhouse
Sub Type Townhouse
Listing Status Active
Purchase Type For Sale
Square Footage 1,587 sqft
Price per Sqft $724
MLS Listing ID ML82006994
Bedrooms 3
Full Baths 3
Half Baths 1
Condo Fees $226
HOA Fees $226
HOA Y/N Yes
Year Built 2014
Property Sub-Type Townhouse
Property Description
Location
State CA
County Santa Clara
Area 699 - Not Defined
Zoning A
Interior
Interior Features Walk-In Closet(s)
Heating Central
Cooling Central Air
Fireplace No
Appliance Dishwasher, Disposal, Microwave, Refrigerator
Exterior
Garage Spaces 2.0
Garage Description 2.0
Amenities Available Management
View Y/N No
Roof Type Shingle
Attached Garage Yes
Total Parking Spaces 2
Building
Story 3
Foundation Slab
Sewer Public Sewer
Water Public
Architectural Style Contemporary
New Construction No
Schools
Elementary Schools Other
Middle Schools Other
High Schools Independence
School District Other
Others
HOA Name Pepper Lane Owners Association
Tax ID 25486018
Special Listing Condition Standard





