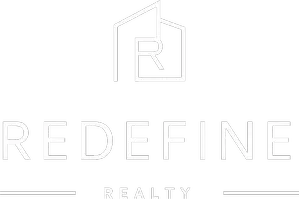28132 Via Congora Mission Viejo, CA 92692
UPDATED:
Key Details
Property Type Single Family Home
Sub Type Single Family Residence
Listing Status Active
Purchase Type For Rent
Square Footage 1,453 sqft
Subdivision Casta Del Sol - Pud (Cs)
MLS Listing ID OC25073832
Bedrooms 3
Full Baths 2
Condo Fees $584
Construction Status Updated/Remodeled
HOA Fees $584/mo
HOA Y/N Yes
Rental Info 12 Months
Year Built 1972
Lot Size 3,441 Sqft
Property Sub-Type Single Family Residence
Property Description
Tired of the same white-and-gray flips? Discover a truly unique retreat nestled among the majestic pines in the highly sought-after 55+ gated community of Casta Del Sol. This warm, wood-accented home stands out from the crowd — so much character, even the bears stop to admire it!
Prime Location: Situated on the highest elevated lot on a quiet, secluded corner, this home offers rare privacy surrounded by mature trees and lush greenbelt views. Enjoy peace of mind with 24-hour gated security, while the HOA maintains the pristine grounds.
Luxury Renovation with No Expense Spared:
Crafted with artisan precision, this is no ordinary remodel. This is not a flip. This is a lovingly transformed work of art in one of the most prestigious gated communities around. Every detail has been thoughtfully curated by professional tradesmen using only high-end materials. Vaulted ceilings, recessed LED lighting, and rich crown mouldings set the tone, while 19 genuine Brazilian Mahogany doors elevate the space with timeless elegance.
Chef's Kitchen & Open Living:
The completely redesigned kitchen features extensive custom stained oak cabinetry, a center island, and a stylish bar for extra seating. Quartz countertops, a striking backsplash, and top-tier stainless steel appliances — including a commercial-grade sink — complete the space. The open floor plan flows seamlessly into a spacious living and dining area with a cozy, newly refreshed fireplace and access to the custom paver patio with Alumawood cover — perfect for indoor-outdoor living.
Premium Features Throughout:
•Pella fiberglass windows and sliders with elegant picture-frame mouldings .
•Six Normandy wood shutters by Norman .
•Durable pattern tile flooring with ½-inch rubber padding for comfort .
•SmartKey locks for secure, easy rekeying .
•QuietCool whole-house fan for added energy efficiency.
Retreat-Style Bedrooms & Baths:
The master suite offers a walk-in tile shower, stained oak vanity, and quartz countertop. All three bedrooms include ceiling fans, upgraded closets, and stunning mahogany doors. The second bath features a new tub, updated tile, and stylish finishes throughout.
Even the extra-deep one-car garage is upgraded with tile flooring and a dedicated laundry area.
Location
State CA
County Orange
Area Mc - Mission Viejo Central
Rooms
Main Level Bedrooms 3
Interior
Heating Central
Cooling Central Air
Flooring See Remarks
Fireplaces Type Living Room
Furnishings Unfurnished
Fireplace Yes
Laundry Inside, See Remarks
Exterior
Parking Features Door-Single, Garage, Oversized
Garage Spaces 1.0
Garage Description 1.0
Pool Association
Community Features Street Lights, Sidewalks
Amenities Available Pool, Guard, Spa/Hot Tub
View Y/N Yes
View Park/Greenbelt, Neighborhood
Total Parking Spaces 1
Private Pool No
Building
Lot Description Back Yard, Front Yard, Landscaped, Sprinkler System
Dwelling Type House
Story 1
Entry Level One
Sewer Public Sewer
Water Public
Level or Stories One
New Construction No
Construction Status Updated/Remodeled
Schools
School District Capistrano Unified
Others
Pets Allowed No
HOA Name Casta Del Sol
Senior Community Yes
Tax ID 80803141
Acceptable Financing Cash, Conventional
Listing Terms Cash, Conventional
Special Listing Condition Standard
Pets Allowed No





