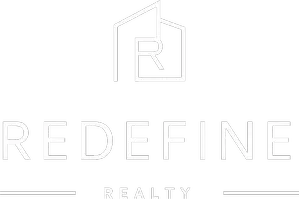27726 Rubidoux Mission Viejo, CA 92692

UPDATED:
Key Details
Property Type Single Family Home
Sub Type Single Family Residence
Listing Status Active
Purchase Type For Rent
Square Footage 1,745 sqft
Subdivision Greystone Point (Gspt)
MLS Listing ID IV25260251
Bedrooms 3
Full Baths 2
Half Baths 1
HOA Y/N Yes
Rental Info 12 Months
Year Built 1989
Lot Size 1,960 Sqft
Property Sub-Type Single Family Residence
Property Description
Upon entering, you'll be greeted by a gorgeous vaulted dining and living room area, featuring distressed hardwood floors, perfect for entertaining family and friends. The nearby kitchen is a culinary delight, complete with upgraded appliances, a refrigerator, granite countertops, and a convenient eat-in breakfast bar. Adjacent to the kitchen, a cozy family room provides an ideal space for relaxation, whether you're reading a book or watching TV. From the family room, you can access a large patio area, perfect for unwinding outdoors.
Upstairs, the expansive master bedroom offers a private retreat, including a walk-in closet and an additional closet for ample storage. The ensuite bathroom is well-appointed with dual sinks and a walk-in shower. A private balcony off the master bedroom provides a lovely spot to enjoy scenic views. The two additional bedrooms are comfortable for family and guests, sharing a convenient Jack-and-Jill bathroom with a shower/tub.
Additional features include a two-car garage with plenty of room for storage. Residents of the Greystone Community also benefit from access to a community pool and spa. This home truly offers a wonderful lifestyle.
Access to Mission Viejo Lake is offered at an additional fee.
Location
State CA
County Orange
Area Mc - Mission Viejo Central
Interior
Interior Features All Bedrooms Up
Cooling Central Air
Fireplaces Type Family Room, Kitchen, Living Room, Primary Bedroom
Furnishings Unfurnished
Fireplace Yes
Laundry In Garage
Exterior
Parking Features Driveway Level, Garage
Garage Spaces 2.0
Garage Description 2.0
Pool Community, Association
Community Features Sidewalks, Pool
Amenities Available Pool
View Y/N Yes
View City Lights
Total Parking Spaces 2
Private Pool No
Building
Lot Description 6-10 Units/Acre
Dwelling Type House
Story 2
Entry Level Two
Sewer Public Sewer
Water Public
Level or Stories Two
New Construction No
Schools
School District Capistrano Unified
Others
Pets Allowed No
Senior Community No
Tax ID 78251153
Special Listing Condition Standard
Pets Allowed No

GET MORE INFORMATION





