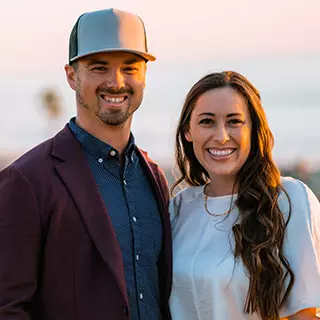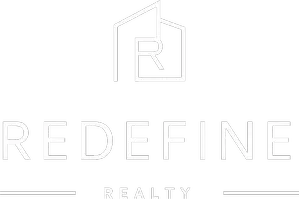27951 Patti Menifee, CA 92585

UPDATED:
Key Details
Property Type Single Family Home
Sub Type Single Family Residence
Listing Status Active
Purchase Type For Sale
Square Footage 3,015 sqft
Price per Sqft $315
MLS Listing ID SW25258316
Bedrooms 5
Full Baths 3
Construction Status Turnkey
HOA Y/N No
Year Built 2008
Lot Size 1.060 Acres
Property Sub-Type Single Family Residence
Property Description
Location
State CA
County Riverside
Area Srcar - Southwest Riverside County
Rooms
Other Rooms Second Garage, Gazebo
Main Level Bedrooms 5
Interior
Interior Features Breakfast Area, Ceiling Fan(s), Separate/Formal Dining Room, Granite Counters, High Ceilings, Open Floorplan, Pantry, Pull Down Attic Stairs, Recessed Lighting, Track Lighting, All Bedrooms Down, Main Level Primary, Walk-In Pantry, Walk-In Closet(s)
Heating Central
Cooling Central Air, Dual
Fireplaces Type Family Room, Gas
Fireplace Yes
Appliance Built-In Range, Dishwasher, Electric Oven, Disposal, Gas Range, Microwave, Refrigerator, Vented Exhaust Fan
Laundry Washer Hookup, Gas Dryer Hookup, Inside, Laundry Room
Exterior
Exterior Feature Rain Gutters
Parking Features Concrete, Direct Access, Driveway, Garage Faces Front, Garage, RV Hook-Ups, RV Access/Parking, RV Covered, Garage Faces Side
Garage Spaces 4.0
Garage Description 4.0
Fence Block, Chain Link, Stucco Wall, Wrought Iron
Pool Gunite, Heated, Indoor, In Ground, Private
Community Features Rural
View Y/N Yes
View Mountain(s), Neighborhood
Roof Type Spanish Tile
Porch Concrete, Enclosed, Front Porch, Patio
Total Parking Spaces 4
Private Pool Yes
Building
Lot Description Horse Property, Lawn, Lot Over 40000 Sqft, Landscaped, Rectangular Lot, Sprinkler System, Street Level
Dwelling Type House
Story 1
Entry Level One
Foundation Slab
Sewer Sewer Tap Paid
Water Public
Architectural Style Ranch
Level or Stories One
Additional Building Second Garage, Gazebo
New Construction No
Construction Status Turnkey
Schools
School District Perris Union High
Others
Senior Community No
Tax ID 327061019
Security Features Carbon Monoxide Detector(s),Smoke Detector(s)
Acceptable Financing Cash, Cash to New Loan, Conventional, FHA, VA Loan
Horse Property Yes
Listing Terms Cash, Cash to New Loan, Conventional, FHA, VA Loan
Special Listing Condition Standard
Virtual Tour https://premier-media-con.aryeo.com/sites/okpkoqg/unbranded

GET MORE INFORMATION





