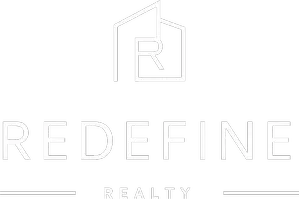40903 Jean E Oakhurst, CA 93644

UPDATED:
Key Details
Property Type Single Family Home
Sub Type Single Family Residence
Listing Status Active
Purchase Type For Sale
Square Footage 2,722 sqft
Price per Sqft $267
MLS Listing ID FR25259743
Bedrooms 5
Full Baths 3
HOA Y/N No
Year Built 2004
Lot Size 10.050 Acres
Property Sub-Type Single Family Residence
Property Description
Experience mountain living at its finest in this spectacular 5-bedroom, 3-bathroom home offering unmatched comfort, space, and breathtaking views of the Sierra Nevada. Perfectly located near Yosemite's South Gate, Bass Lake, and Oakhurst, this property blends modern amenities with natural beauty for the ultimate getaway or family retreat. The highlight of this remarkable home is the suspended hot tub and outdoor spa area, a one-of-a-kind sanctuary seemingly floating above the mountains, where you can soak under the stars and take in panoramic vistas that stretch for miles. The stone patio offers a perfect spot for barbecues and gatherings, while the beautiful dining room inside frames the same mountain scenery through expansive picture windows. Designed for comfort and connection, this spacious residence accommodates large groups with ease. Multiple living areas, generous bedrooms, and thoughtful updates throughout make it ideal for entertaining, family vacations, or a high-performing short-term rental.
Location
State CA
County Madera
Rooms
Main Level Bedrooms 5
Interior
Interior Features All Bedrooms Down
Heating Central
Cooling Central Air
Fireplaces Type None
Fireplace No
Laundry Inside
Exterior
Garage Spaces 2.0
Garage Description 2.0
Pool None
Community Features Foothills
Utilities Available Propane
View Y/N Yes
View Mountain(s)
Roof Type Composition
Total Parking Spaces 2
Private Pool No
Building
Lot Description 6-10 Units/Acre
Dwelling Type House
Story 1
Entry Level One
Sewer Septic Tank
Water Well
Level or Stories One
New Construction No
Schools
School District Yosemite Unified
Others
Senior Community No
Tax ID 065261037
Acceptable Financing Cash, Conventional, FHA
Listing Terms Cash, Conventional, FHA
Special Listing Condition Standard

GET MORE INFORMATION





