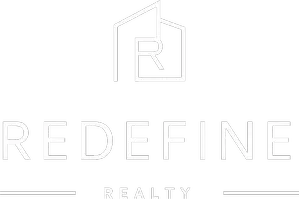27816 Marquee DR Valencia, CA 91381

UPDATED:
Key Details
Property Type Single Family Home
Sub Type Single Family Residence
Listing Status Active
Purchase Type For Rent
Square Footage 2,540 sqft
Subdivision Sage (Sage5P)
MLS Listing ID WS25258248
Bedrooms 4
Full Baths 2
Half Baths 1
HOA Y/N Yes
Rental Info 12 Months
Year Built 2023
Lot Size 4,308 Sqft
Property Sub-Type Single Family Residence
Property Description
Enjoy breathtaking mountain views and a spacious open-concept floor plan designed for effortless entertaining and comfortable everyday living. With 4 bedrooms and 2.5 bathrooms, there's plenty of space for everyone to enjoy.
This partially furnished home comes thoughtfully equipped with brand-new beds, a sectional sofa, desk, dining table and more, providing the perfect balance of comfort and style. The modern chef's kitchen features a large center island, walk-in pantry, and premium Wolf and KitchenAid appliances, all included with the home.
The interior showcases luxurious vinyl plank flooring throughout except on the stairs and bedrooms. Step outside to the private backyard—a perfect spot for your morning coffee or outdoor gatherings. Upstairs, the primary suite offers a peaceful retreat with ample space to relax or set up a home office.
This home is not only beautiful but also energy efficient, featuring solar panels, a tankless water heater, and programmable Ecobee smart thermostats.
Residents of FivePoint Valencia enjoy resort-style amenities including pools, a spa, clubhouse, scenic trails, community gardens, and playgrounds. Ideally located just minutes from I-5, Six Flags Magic Mountain, and Valencia Town Center, with easy access to shopping, dining, entertainment, and top-rated schools.
A rare opportunity to move right in—partially furnished and fully equipped! Schedule your private tour today.
Location
State CA
County Los Angeles
Area Fptv - Fivepoint Valencia
Rooms
Main Level Bedrooms 4
Interior
Interior Features All Bedrooms Up, Primary Suite, Walk-In Pantry, Walk-In Closet(s)
Heating Central
Cooling Central Air
Flooring Carpet, Vinyl
Fireplaces Type None
Inclusions HOA dues, Solar, Refrigerator, Microwave, Washer, Dryer. The home comes partially furnished—all existing furniture and furnishings are included as is.
Furnishings Partially
Fireplace No
Appliance Gas Oven, Microwave, Refrigerator, Dryer, Washer
Laundry Laundry Room, Upper Level
Exterior
Parking Features Garage
Garage Spaces 2.0
Garage Description 2.0
Pool Association
Community Features Biking, Hiking, Mountainous
Amenities Available Clubhouse, Pool, Spa/Hot Tub
View Y/N Yes
View Park/Greenbelt, Mountain(s), Neighborhood
Total Parking Spaces 2
Private Pool No
Building
Lot Description 0-1 Unit/Acre
Dwelling Type House
Story 2
Entry Level Two
Sewer Public Sewer
Water Public
Level or Stories Two
New Construction No
Schools
School District William S. Hart Union
Others
Pets Allowed Cats OK, Dogs OK, Number Limit, Size Limit, Yes
Senior Community No
Tax ID 2826188035
Green/Energy Cert Solar
Special Listing Condition Standard
Pets Allowed Cats OK, Dogs OK, Number Limit, Size Limit, Yes

GET MORE INFORMATION





