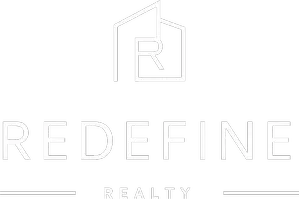1031 S Palmetto Ontario, CA 91762

Open House
Sat Nov 15, 1:00pm - 4:00pm
Sun Nov 16, 1:00pm - 4:00pm
UPDATED:
Key Details
Property Type Condo
Sub Type Condominium
Listing Status Active
Purchase Type For Sale
Square Footage 1,107 sqft
Price per Sqft $428
Subdivision Park Vista
MLS Listing ID IV25250447
Bedrooms 2
Full Baths 2
Half Baths 1
Construction Status Updated/Remodeled
HOA Fees $460/mo
HOA Y/N Yes
Year Built 1984
Lot Size 1,106 Sqft
Property Sub-Type Condominium
Property Description
Enjoy fresh interior paint throughout and a vaulted ceiling that enhances the home's airy, open-concept design. The spacious living room features a cozy fireplace, recessed lighting, and sliding glass doors that open to a private patio with serene greenbelt views—perfect for relaxing or entertaining.
The modern kitchen offers ample cabinet storage, generous counter space, and a convenient layout that flows seamlessly into the dining and living areas. Upstairs, you'll find two private bedroom suites. The primary suite includes a walk-in closet and full bath. The secondary suite offers its own ensuite bathroom with shower, a standard closet, and an additional storage closet for convenience.
Additional features include:• Downstairs guest powder room,• Direct-access attached 2-car garage,• Private patio with greenbelt backdrop,
• Fresh interior paint,• Vaulted ceilings & recessed lighting. Residents of Park Vista enjoy beautifully maintained grounds, a sparkling community pool, relaxing spa, and HOA-provided water and trash services.
This turn-key home combines comfort, convenience, and a welcoming community setting—ideal for both first-time buyers and commuters.
Location
State CA
County San Bernardino
Area 686 - Ontario
Interior
Interior Features Breakfast Bar, Separate/Formal Dining Room, Eat-in Kitchen, All Bedrooms Up, Jack and Jill Bath, Walk-In Closet(s)
Heating Central
Cooling Central Air
Flooring Carpet, Tile, Vinyl
Fireplaces Type Living Room, Wood Burning
Fireplace Yes
Appliance Dishwasher, Disposal, Gas Range, Microwave, Self Cleaning Oven, Water Heater
Laundry In Garage
Exterior
Parking Features Door-Multi, Garage, Garage Door Opener, Garage Faces Rear
Garage Spaces 2.0
Garage Description 2.0
Fence Vinyl
Pool In Ground, Association
Community Features Sidewalks
Utilities Available Natural Gas Connected, Sewer Connected, Water Available
Amenities Available Outdoor Cooking Area, Barbecue, Pool, Sauna, Spa/Hot Tub
View Y/N Yes
View City Lights, Neighborhood
Accessibility Parking
Porch Enclosed, Patio
Total Parking Spaces 2
Private Pool No
Building
Dwelling Type House
Story 2
Entry Level Two
Foundation Slab
Sewer Public Sewer
Water Public
Architectural Style Traditional
Level or Stories Two
New Construction No
Construction Status Updated/Remodeled
Schools
Middle Schools Oaks
High Schools Ontario
School District Ontario-Montclair
Others
HOA Name Park Vista
Senior Community No
Tax ID 1011401300000
Security Features Carbon Monoxide Detector(s),Fire Detection System,Smoke Detector(s)
Acceptable Financing Cash, Cash to New Loan, Conventional, FHA, Fannie Mae
Listing Terms Cash, Cash to New Loan, Conventional, FHA, Fannie Mae
Special Listing Condition Short Sale

GET MORE INFORMATION





