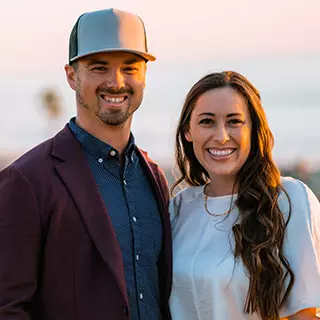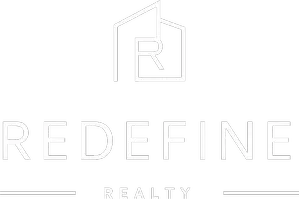8461 Valley Circle BLVD West Hills, CA 91304

UPDATED:
Key Details
Property Type Single Family Home
Sub Type Single Family Residence
Listing Status Active
Purchase Type For Rent
Square Footage 2,180 sqft
MLS Listing ID SR25155071
Bedrooms 3
Full Baths 2
Construction Status Turnkey
HOA Y/N No
Rental Info 12 Months
Year Built 1956
Lot Size 0.687 Acres
Property Sub-Type Single Family Residence
Property Description
Welcome to this beautifully maintained West Hills residence, set in a quiet and desirable neighborhood with sweeping views of the Chatsworth Reservoir and surrounding hills. Elevated above the street, the home offers a sense of calm and privacy while remaining close to everything the area has to offer.
Inside, the residence opens to an impressive family room with soaring ceilings and expansive windows that fill the space with natural light. The floorplan is exceptionally flexible, offering three generous bedrooms along with a dedicated office that can easily serve as a fourth bedroom, guest room, or playroom. Two full bathrooms include a serene primary suite with its own private ensuite bath.
A spacious sunroom expands the living area and provides endless possibilities for relaxation, creative work, fitness, or an additional entertainment space tailored to your lifestyle.
Outdoor living is equally enjoyable with two private patios designed for dining, unwinding, and enjoying the surrounding landscape. The home also includes a full set of appliances, ample storage, a one car carport, and additional driveway parking.
The location offers convenient access to top rated schools, parks, scenic hiking trails, and premier shopping and dining at Westfield Topanga and The Village.
A wonderful opportunity to lease a spacious, comfortable, and well-maintained home in one of West Hills' most sought after neighborhoods. Showings available by appointment.
Location
State CA
County Los Angeles
Area Weh - West Hills
Zoning LARE11
Rooms
Main Level Bedrooms 3
Interior
Interior Features Separate/Formal Dining Room, High Ceilings, Main Level Primary
Heating Central
Cooling Central Air
Flooring Bamboo, Tile
Fireplaces Type Family Room
Furnishings Unfurnished
Fireplace Yes
Appliance Gas Cooktop, Refrigerator
Laundry Laundry Room
Exterior
Parking Features Circular Driveway, Detached Carport
Carport Spaces 1
Fence Chain Link, Wood
Pool None
Community Features Valley
Utilities Available Electricity Connected, Natural Gas Connected, Sewer Connected, Water Connected
View Y/N Yes
View Neighborhood
Porch Rear Porch, Front Porch
Total Parking Spaces 1
Private Pool No
Building
Lot Description 0-1 Unit/Acre, Front Yard, Garden
Dwelling Type House
Story 1
Entry Level One
Foundation Slab
Sewer Public Sewer
Water Public
Architectural Style Traditional
Level or Stories One
New Construction No
Construction Status Turnkey
Schools
School District Los Angeles Unified
Others
Pets Allowed Call
Senior Community No
Tax ID 2017025059
Security Features Carbon Monoxide Detector(s),Smoke Detector(s)
Special Listing Condition Standard
Pets Allowed Call

GET MORE INFORMATION





